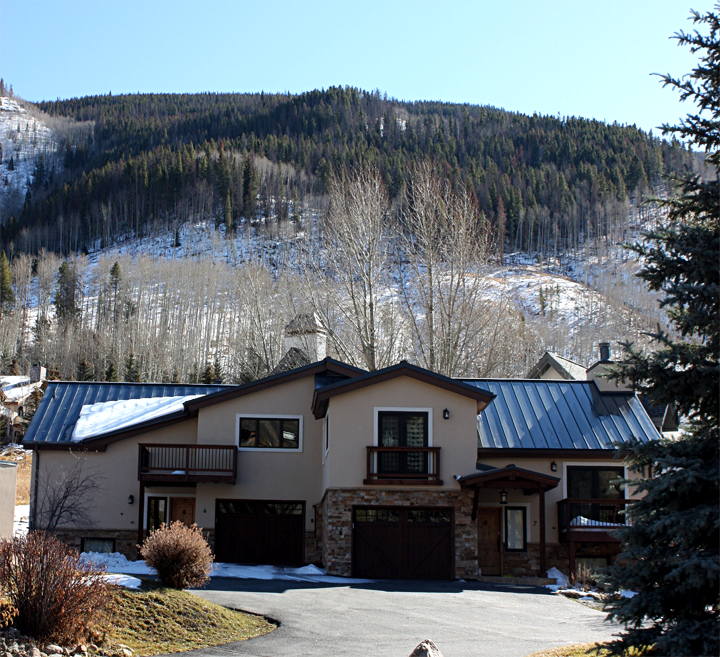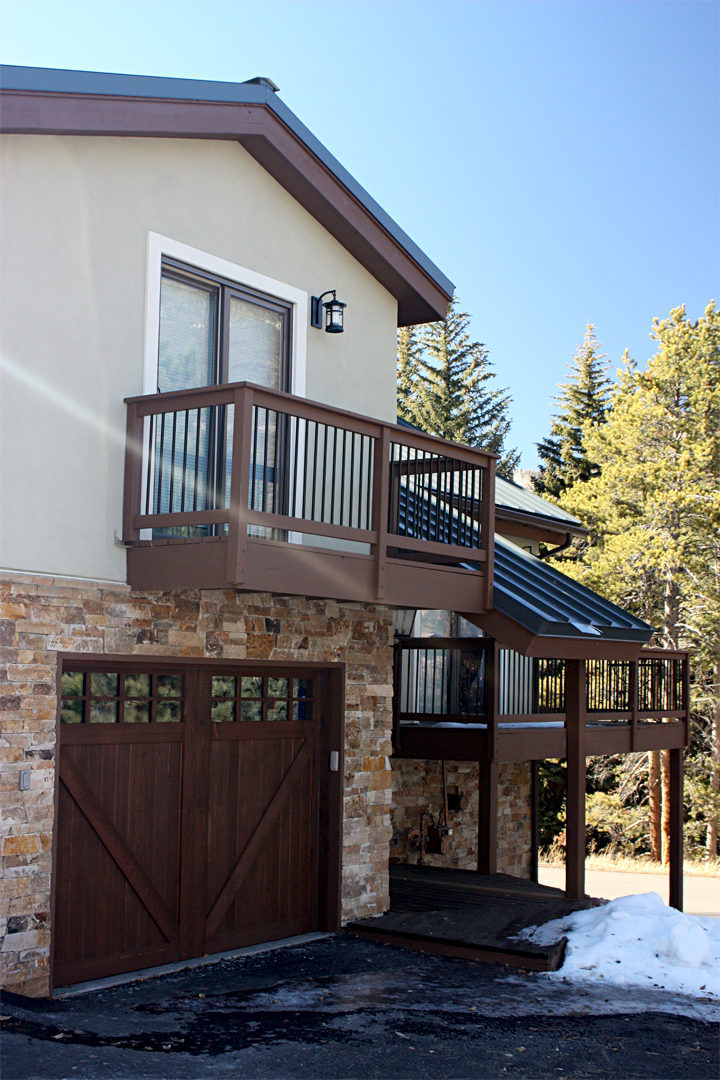Hobbit Hill Residences
This exterior remodel transformed two dated duplexes with wood siding, metal shingle roof and faux stone into mountain contemporary homes with new standing seam roofs, metal and wood railings stucco and stone facades. One deck and entry roof were redesigned. Exterior lighting fixtures, garage and entry doors were replaced with contemporary products.
The Hobbit Hill Residences in Vail, Colorado, underwent an exterior remodel that updated two dated duplexes into modern, mountain contemporary homes. This transformation included replacing wood siding, metal shingle roofs, and faux stone with new standing seam roofs, and integrating metal and wood railings along with stucco and stone facades. The Hobbit Hill Residences transformation utilized high-quality materials, including new standing seam roofs for durability and aesthetic appeal, complemented by metal and wood railings that add a modern touch. Stucco and stone facades were chosen to enhance the mountain contemporary look, offering a natural, sophisticated finish that blends well with the Vail, Colorado, landscape. These materials were carefully selected to update the exterior, providing both beauty and longevity. Additionally, the renovation saw the redesign of a deck and an entry roof, as well as the replacement of exterior lighting fixtures, garage, and entry doors with contemporary designs.



