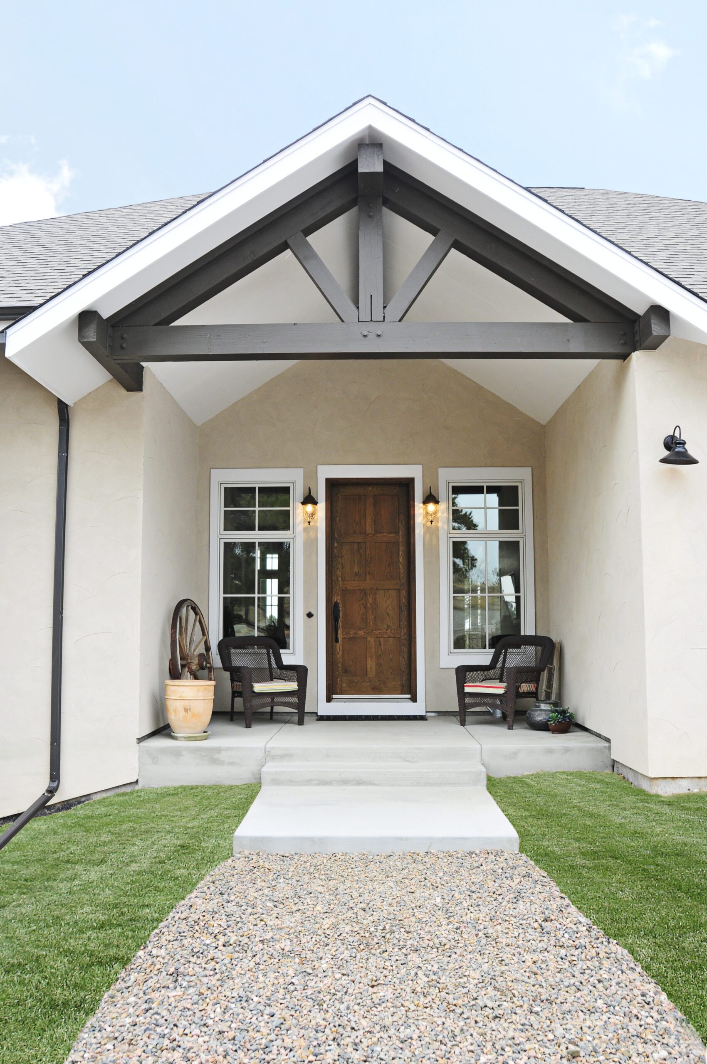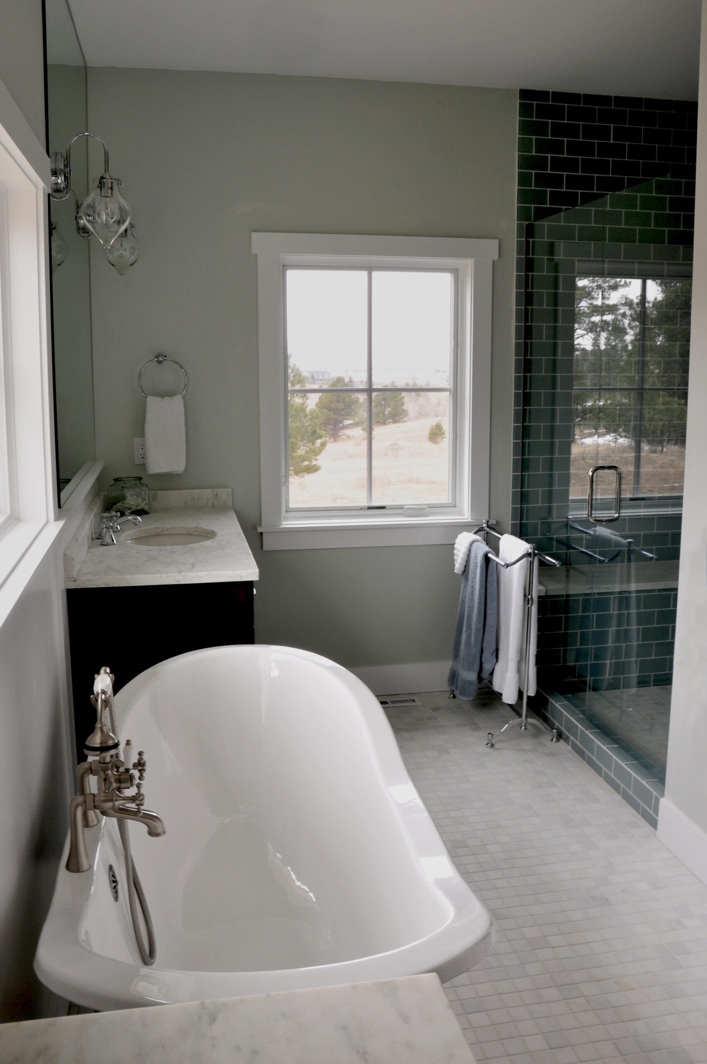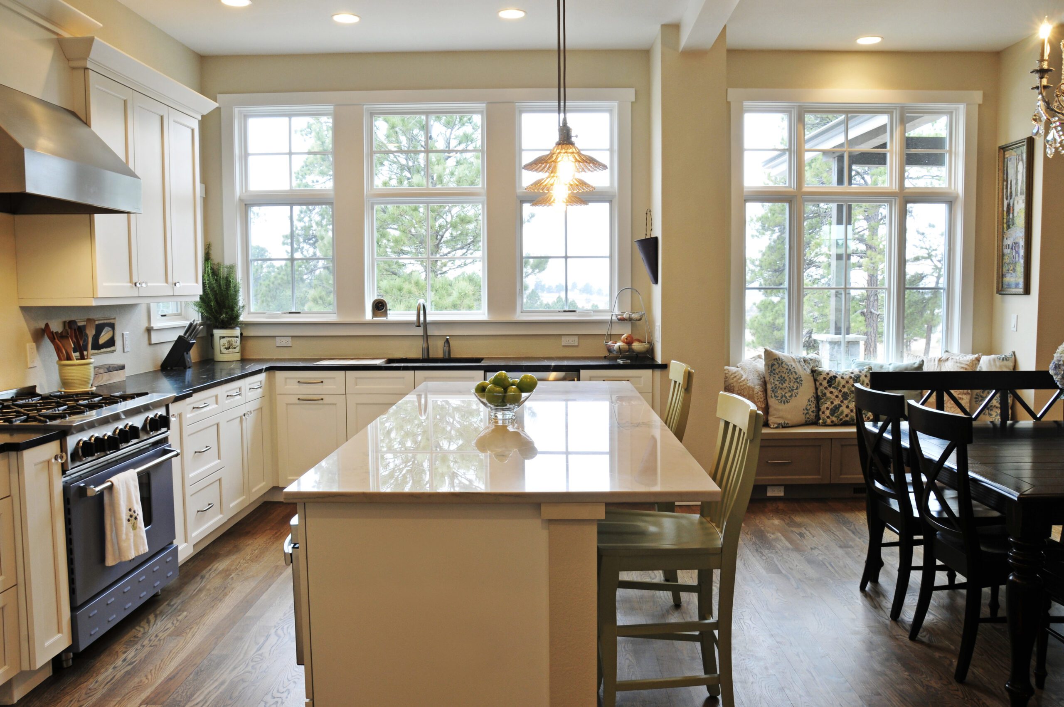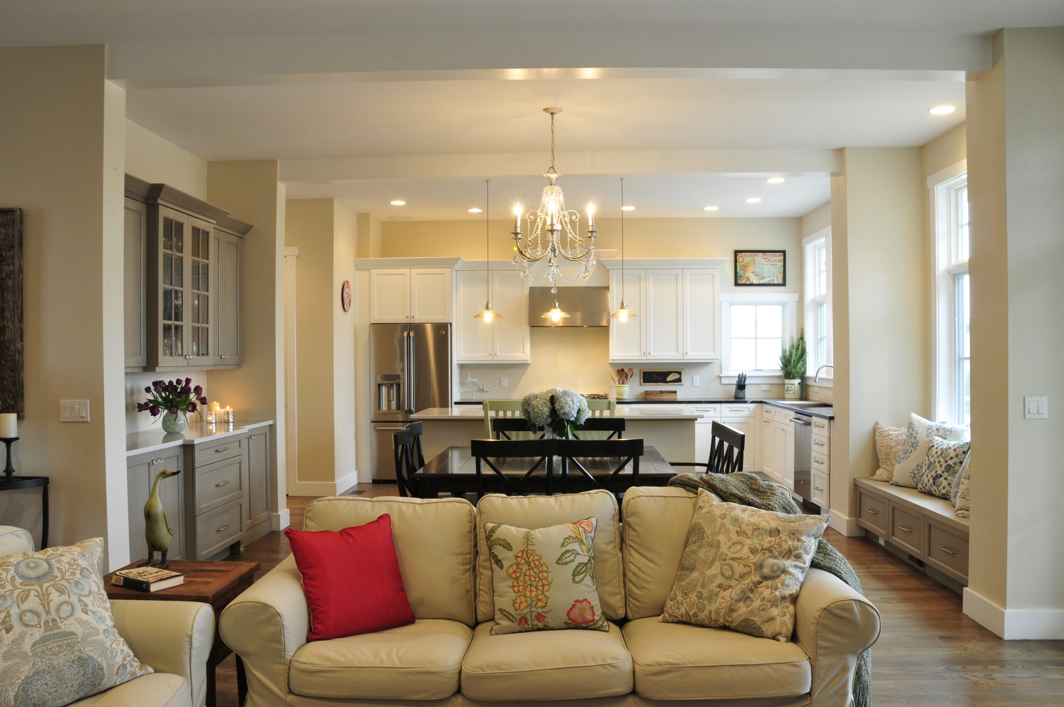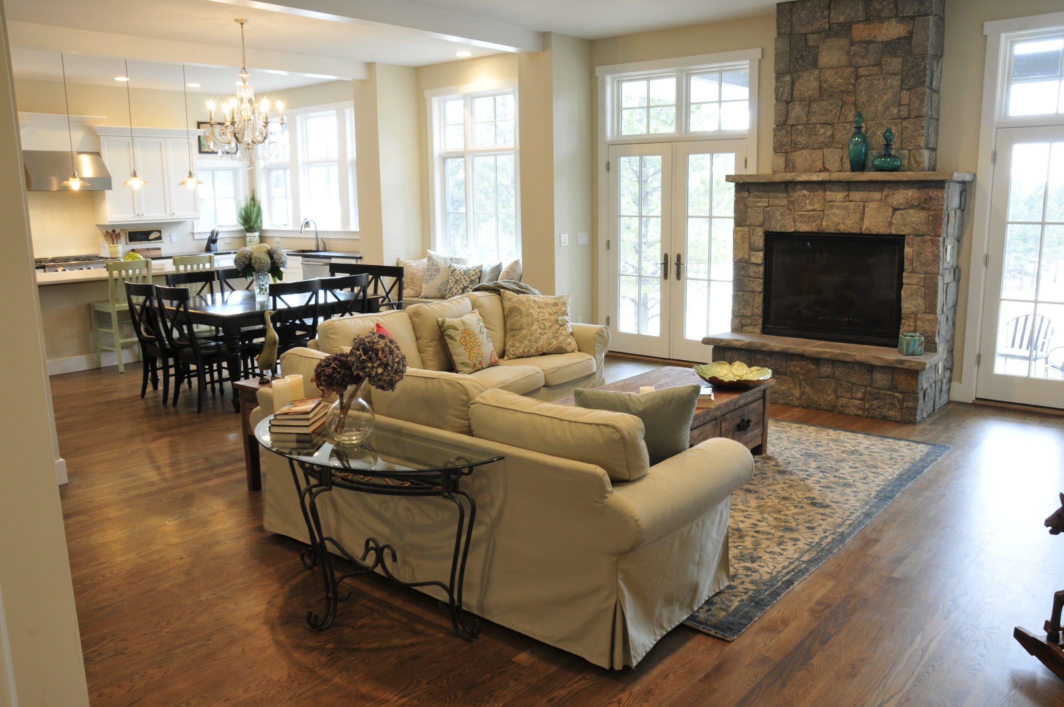Parker Residence
This new construction 2500SF single family residence has been designed with careful consideration for the sloping lot and views to Pikes Peak. The 2 bedroom, 2 1/2 bath residence has an open floor plan, 1000 SF three car garage and a large patio with an outdoor fireplace. The walk out basement is designed to be finished in Phase two. The Exterior materials are stucco and stone.
The newly constructed 2500SF residence is thoughtfully placed on a sloping lot, maximizing views of Pikes Peak. This residence is designed to optimize the picturesque views of Pikes Peak, offering residents stunning vistas from their home. It features a 2 bedroom, 2 1/2 bath layout with an open floor plan, a spacious 1000 SF three-car garage, and a generous patio equipped with an outdoor fireplace. The home is prepared for future expansion with a walk-out basement planned for completion in a subsequent phase. The use of stucco and stone for the exterior not only ensures durability but also complements the natural landscape, enhancing the home’s aesthetic appeal and blending seamlessly with its surroundings.

